
6 Bed | 4 Full 2 Half Bath | 5,063 sf | 8,305 sf

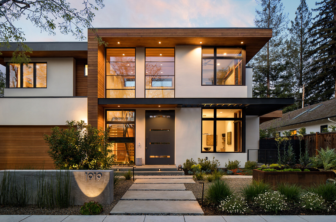
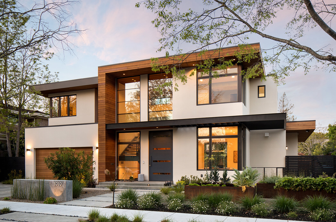
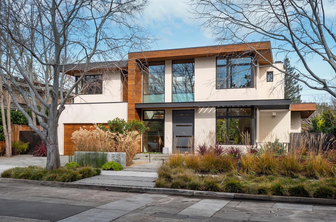
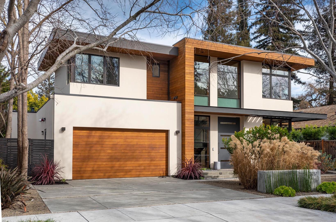
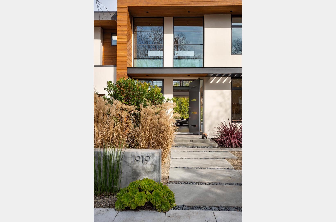
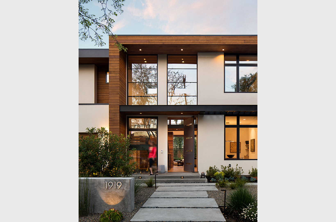
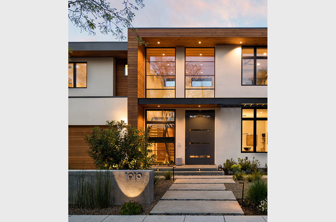
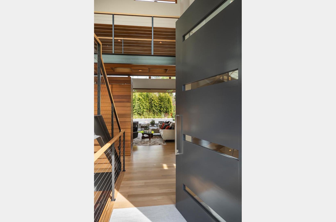
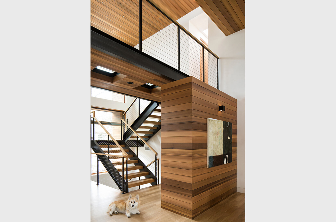
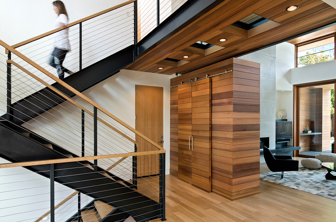
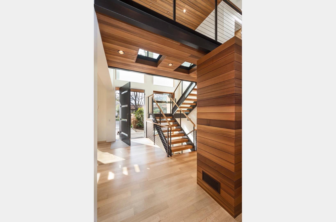
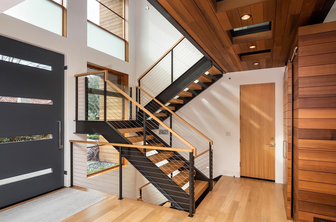
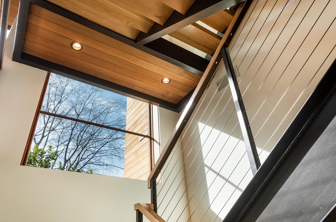
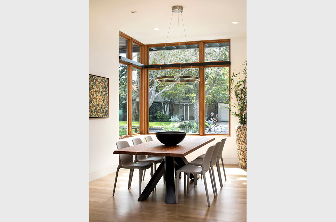
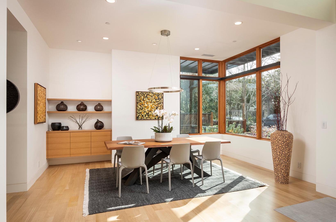
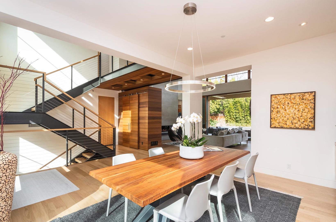
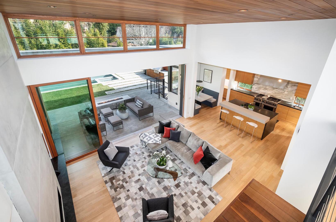
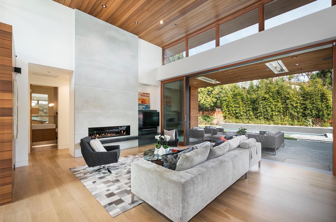
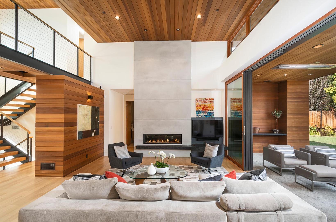
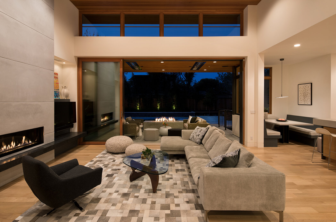
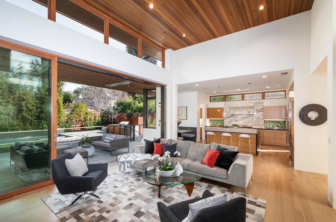
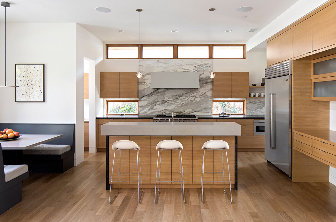
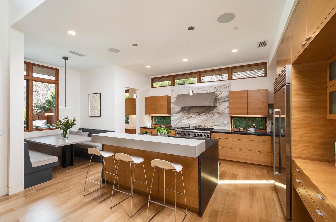
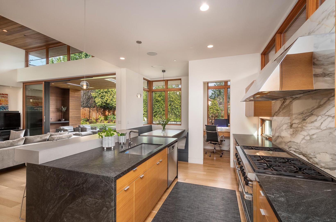
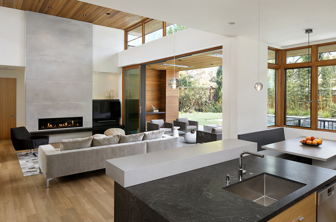
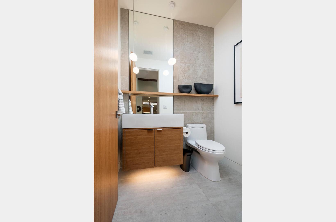
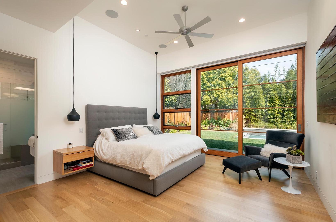
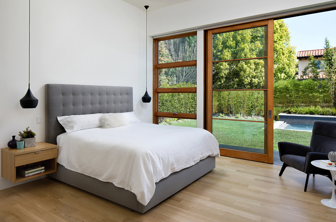
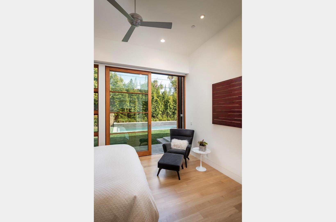
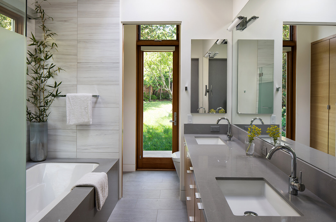
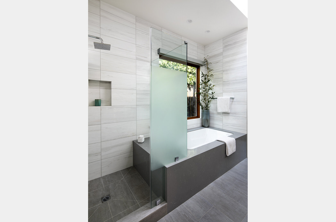
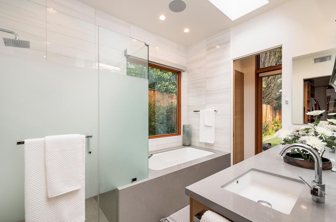
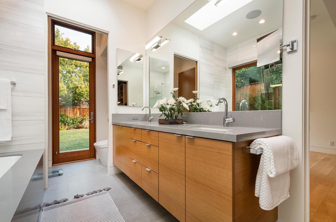
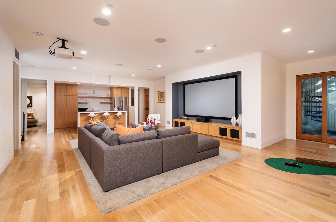
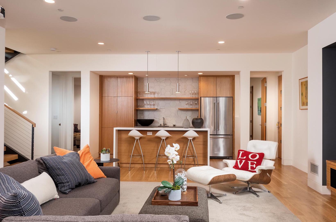
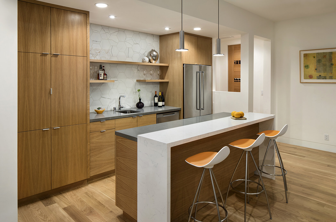
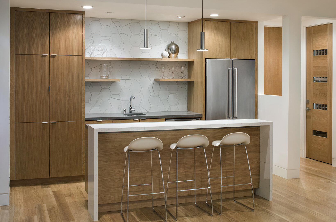
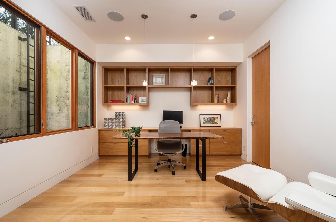
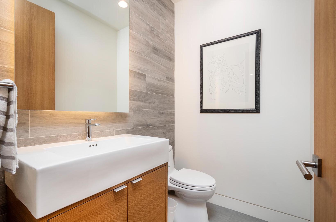
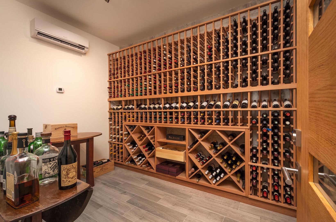
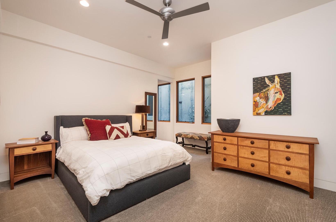
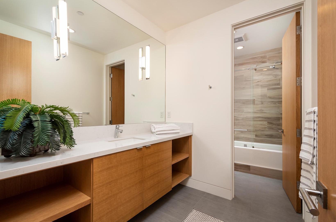
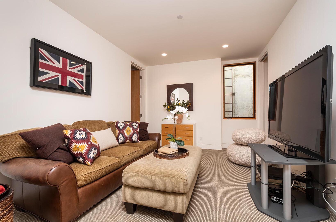
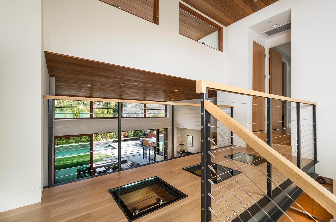
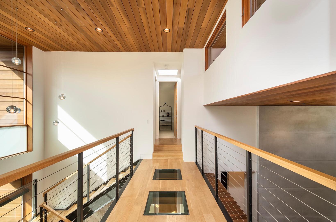
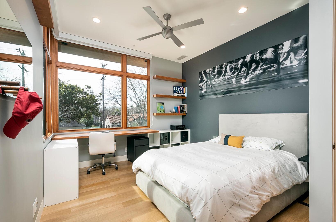
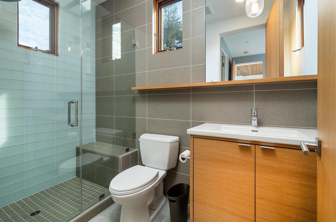
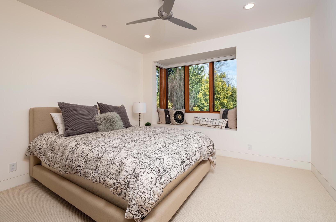
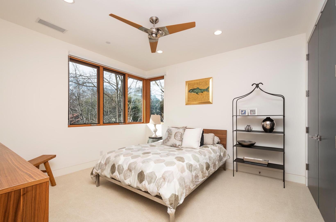
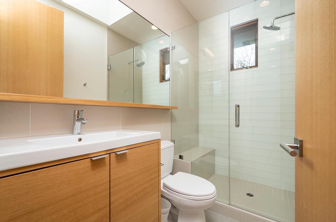
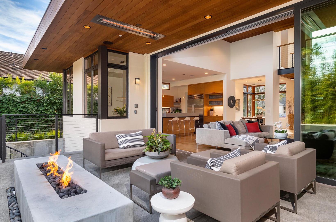
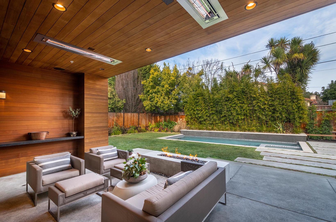
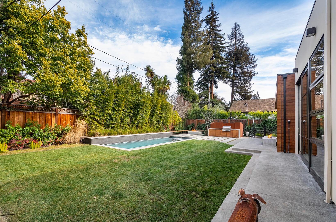
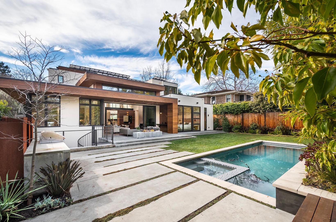
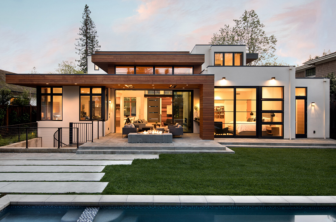
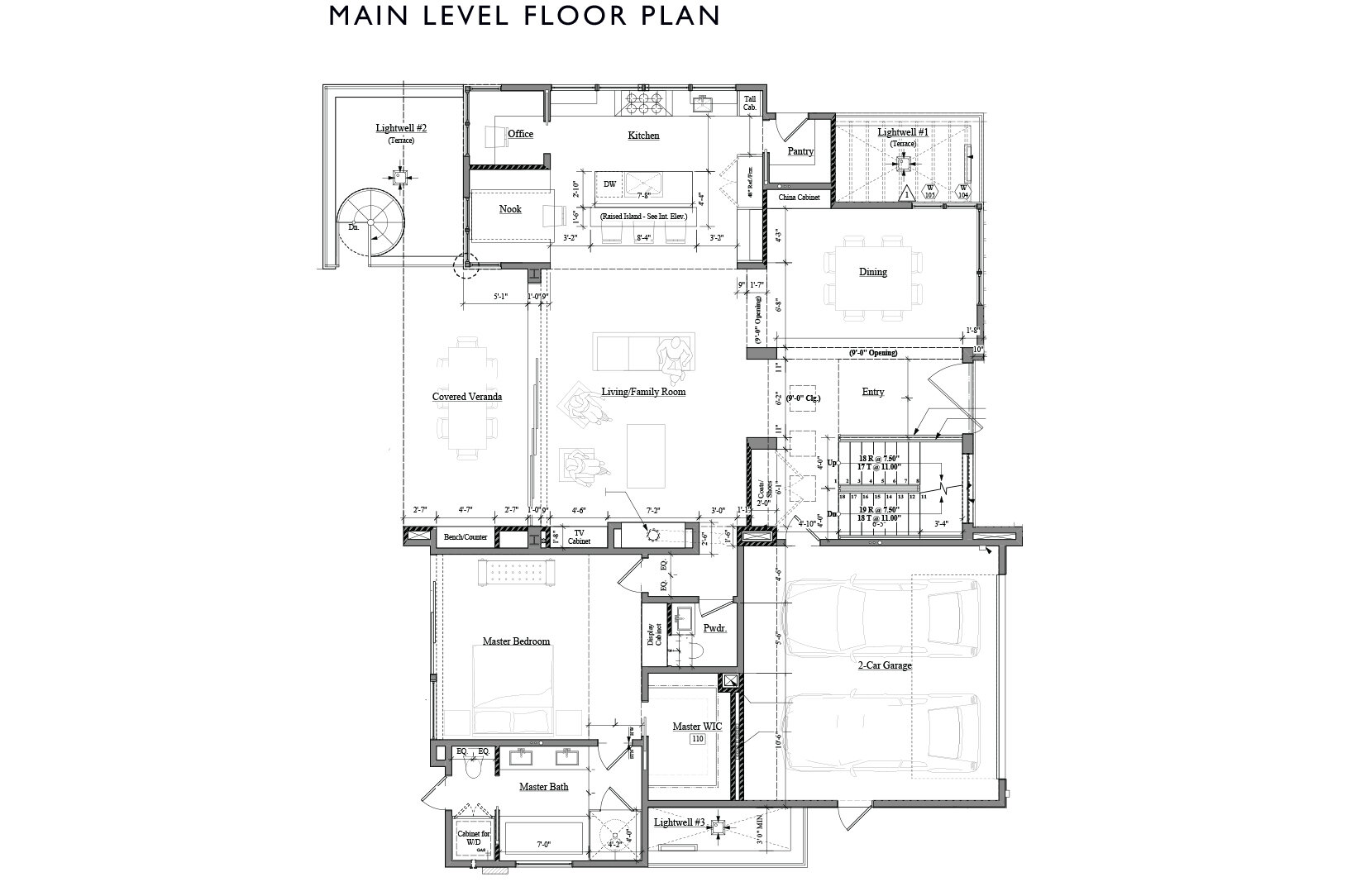
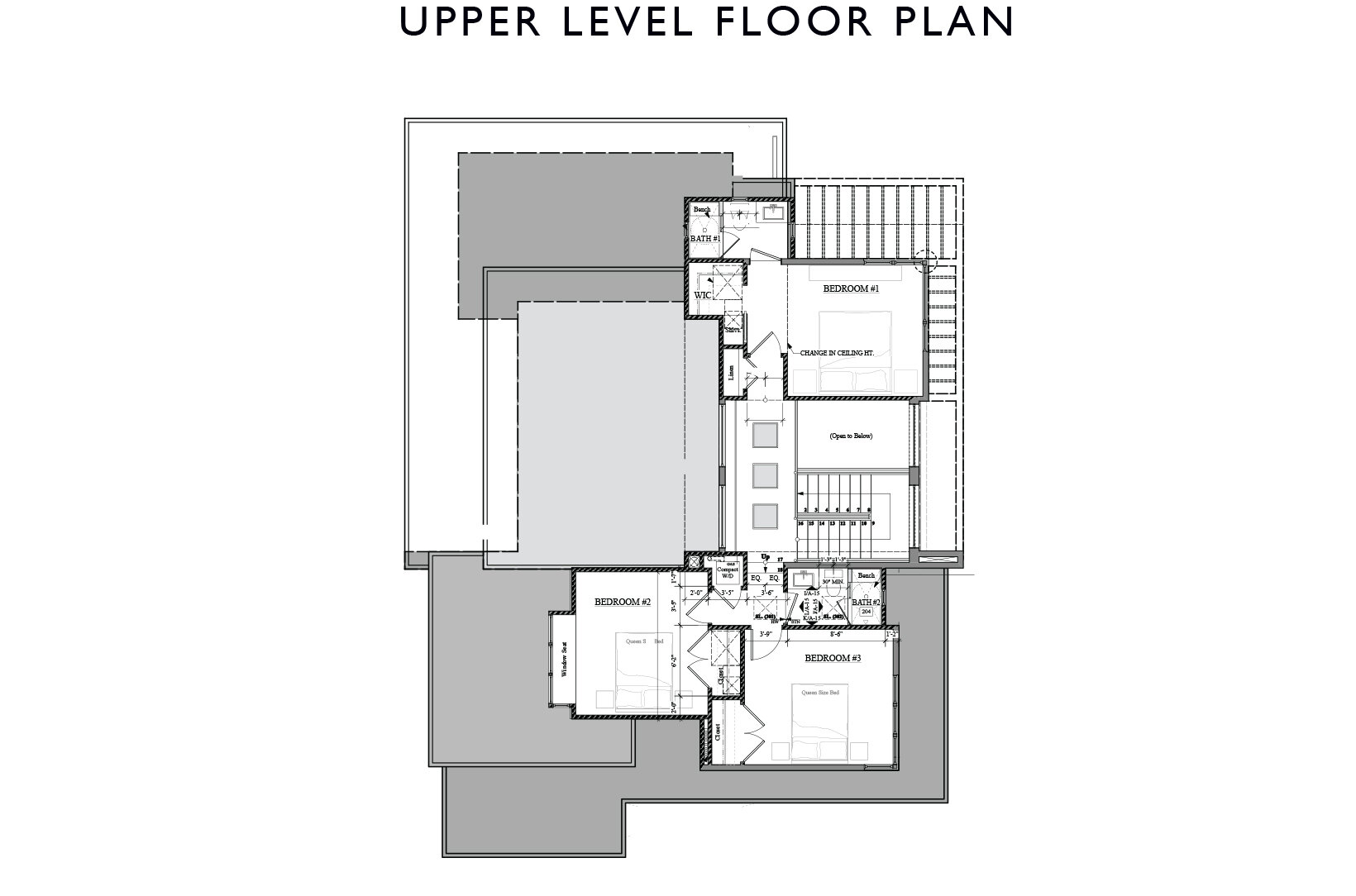
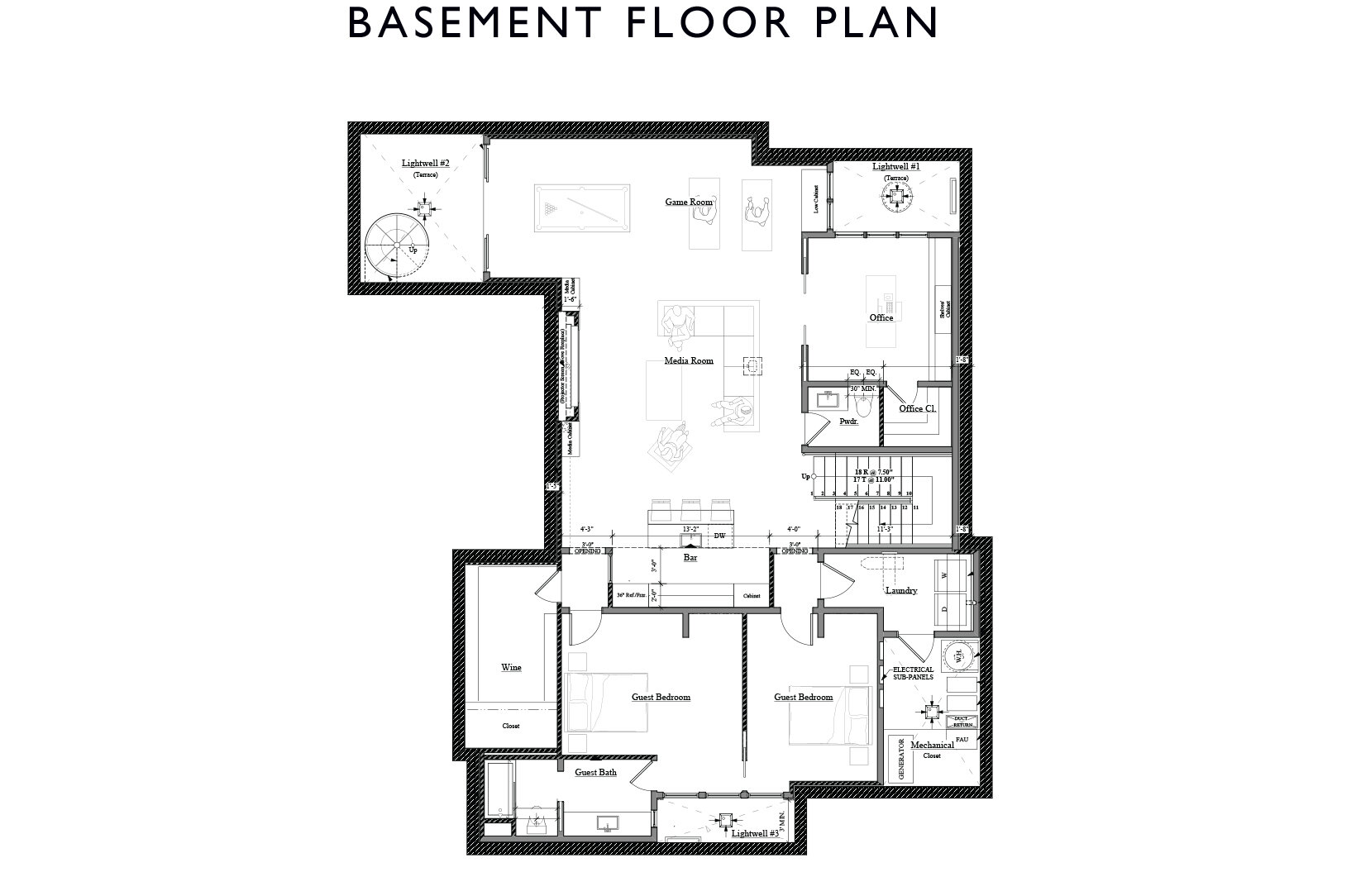
OLD PALO ALTO CONTEMPORARY
New 2016 construction expresses the ultimate indoor/outdoor Silicon Valley lifestyle. High-quality materials complement the architectural lines designed by Steve Simpson Design Group. Sustainable modern warmth created by award-winning designer Martine Paquin. Featuring rich western red cedar, large windows and structural steel I-beam accents, built by Mason Hammer Builders. Outer Space Landscape Architects designed a water-efficient aesthetic including organic planter boxes.
NUMBERS
Offered at: $12,999,000
6 Bedrooms
4 Full Baths
2 Half Baths
2 Offices
Lot: 8,305 sf
House: 5,063 sf
MAIN LEVEL
1 Master Suite
1 Full Bath
1 Half Bath
Todo Neorest Intelligent Toilet in the Master Suite
1 Home Office
Kitchen Focal Point is a Polished Calacatta D’Oro Marble Backsplash with Granite Counters
Appliances Include Wolf, SubZero, and Bosch
Formal Dining
Built In Kitchen Nook
Sliding Doors Open To Patio Warmed by Radiant Heaters and Custom Concrete Fire Pit
15′ Ceilings in the Living Room and Kitchen, An Open Floor Plan, and 8′ Doors Create a Peaceful Spaciousness
Contemporary Front Pivot Door Further Enhances the Structural Steel Architectural Lines
Smart Glass Technology Used For Glazed Window Privacy Effect
Laundry Closet with Stackable Washer/Dryer 2 Car Garage
UPPER LEVEL
3 Bedrooms
2 Baths
Stackable Washer/Dryer
Open Walkway
LOWER LEVEL
2 Bedrooms
1 Full Bath
1 Half Bath
1 Home Office
Theater Projection System with Surround Sound and Adjacent Yoga/Rec Room
Climate Controlled Wine Cellar. Redwood Shelves Store Over 700 Bottles
Workout Area Laundry/Storage Walkout Patio
OUTDOOR
Outdoor BBQ
Custom Pool
Indoor – Outdoor Entertainment
ADDITIONAL FEATURES
High-Quality Materials
– Flooring is Rift and Quarter Sawn White Oak
– Cabinets Are Modern Horizontal Grain Rift White Oak
– Lightwells and Wine Storage Feature Board Formed Concrete
– Custom High End Closet Systems in Master Bedroom and Garage
– Western Red Cedar Used For Siding, Ceiling, Soffits and Closet
Green, Sustainable Features
– 7.6kw Solar System (Owned Not Leased)
– Energy Efficient LED Ceiling Lights and Fixtures
– HVAC Electric Heat Pump System (5 Zones), Whole House Fan and R50 Insulation
– Electric Car Charger
– On Demand Hot Water System
– Fly Ash Concrete Used in Landscaping Home
Automation Controllable via iPhone
– Nest Thermostats and Security Cameras
– Sonos Sound System and Built In Speakers Throughout
– Doorbird Smart Doorbell with Video, Intercom and Cloud Storage
– Lutron RadioRA Programmable Lighting
– Programmable Solar Shades
SCHOOLS
Walter Hayes ES
Green MS
Palo Alto HS
For Disclosures: CLICK
Walkability Score
1919 Webster Street has a Walk Score of 47 out of 100. This location is a Car-Dependent neighborhood so most errands require a car. This location is in the Old Palo Alto neighborhood in Palo Alto. Nearby parks include Rinconada Park, Rinconada Park and Bowling Green Park.
Video
Location
Palo Alto | California




